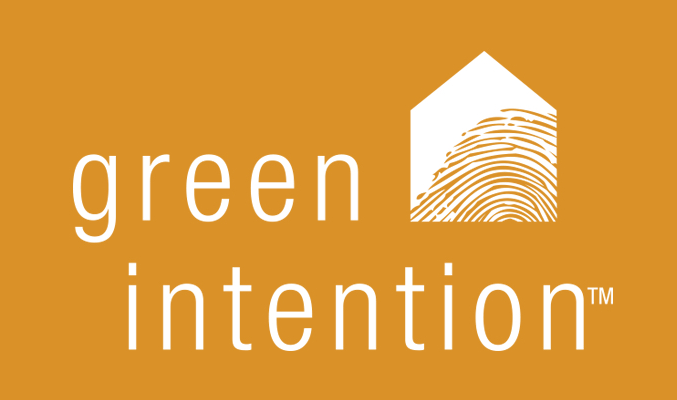Worth one point, this credit requires that the home be designed to maximize solar potential — for heat in the winter and for solar collection panels. This is a pretty tough requirement, I think. It really is site-dependent. There are four pieces to this point, ALL of which must be met. I’ll break them down to see if we meet any of the four, and paraphrase the wording to try to understand it better:
1. The area of the windows on north and south sides of the house have to be at least 50% greater than those on the east and west sides of the house.
Okay, let’s look at our site pre- construction. To our south and west, we have three neighbors fairly close by. We would not want many of our windows facing them. To our north, there is a park, which is a pretty good view, but northern facing windows are usually freezing in Minnesota. The existing driveway cut from the previous home on the site is also to the north, so the garage would logically face north – not a place typically loaded with windows. To our east, there is a lake across the street. On an almost square lot, how would one place a house? What shape should it take? If we put a square-shaped house on the lot, we would not have much yard in any one place for kids to play. Another problem with a square house is the middle of it. How do you get light and air in the middle? What do you put there? Starting from a blank sheet of paper, it would make the most sense to make a long rectangularly-shaped house, which would maximize views of the lake and preserve some yard in the back. Where would most of the windows be? Facing east, of course, toward the best view. Sure, it’s a LEED point, but who would want to live in the house if a majority of the windows were facing neighbors, and not the lake? No point for us here.
But let’s take a look at the other 3 parts of this point, just to see how hard it is:
2. The east-west axis of the building has to be within 15 degrees of due east-west.
This does happen to be the case on our lot, but I can imagine it would not be easy in some neighborhoods in which the streets are not going due north-south/east-west. The thing is, most of our house is along the north-south axis, so does it matter?
3. The roof has a minimum of 450 square feet of south-facing area that would be appropriate for solar applications.
We have a flat roof. Flat roofs can count as south-facing, according to the manual. So, we would meet this part of the requirement, because with the proper racking systems, we could put solar panels everywhere on our roof. (I would think this credit would be even better if ensured that the home could structurally hold the weight of the panels. But will this be altered when residential wind systems are more prevalent and cost-effective?) We actually are putting solar panels on our roof, and the area just happens to be about 450 square feet.
4. At least 90% of the south-facing windows is completely shaded at noon on June 21st and unshaded at noon on December 21st.
This can have a ton of impact in northern climates like Minnesota. This would seem at first to be difficult, but there is a parenthetical phrase that makes it seem easy: “(using shading, overhangs, etc.)”. Does this mean outside shading, like trees or awnings? Or can it be indoor shades? If we can just put down our shades at noon on June 21st (the summer solstice), and lift them up at noon on the winter solstice, then voila, we meet this part of the requirement. But because we do not meet sub-section #1, we do not get a point here.
And so we are finished with the first section of Innovation & Design Process, Integrated Project Planning. With only one point, was our project planning truly integrated? I would say there was room for improvement!
Innovation & Design Process points so far: 1
Cumulative points: 1
Additional points needed to get to Gold: 87
